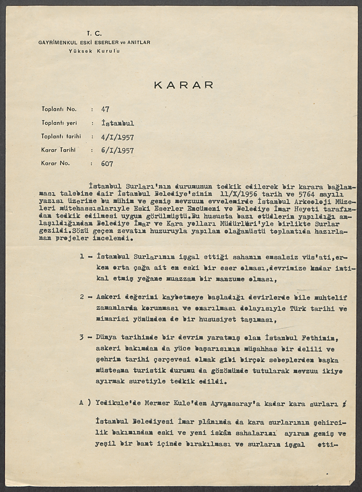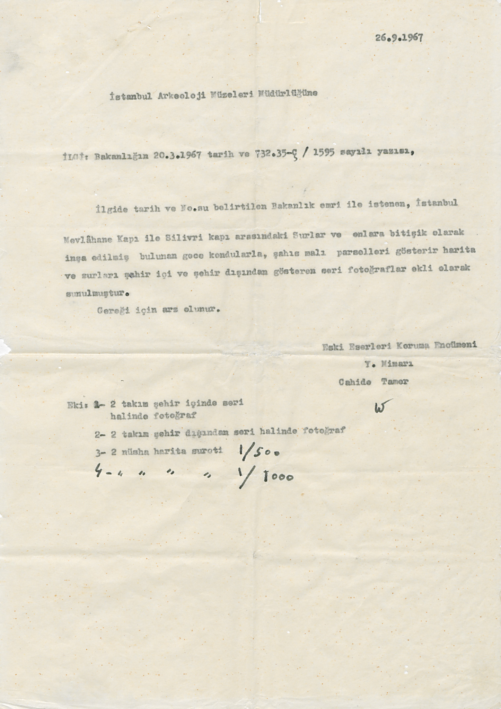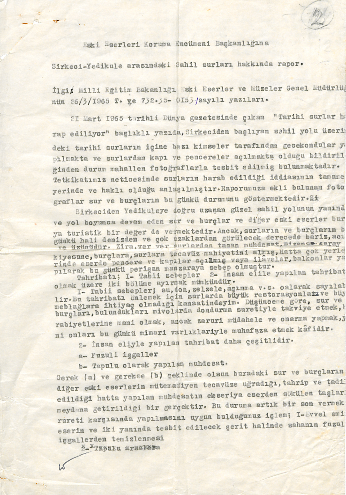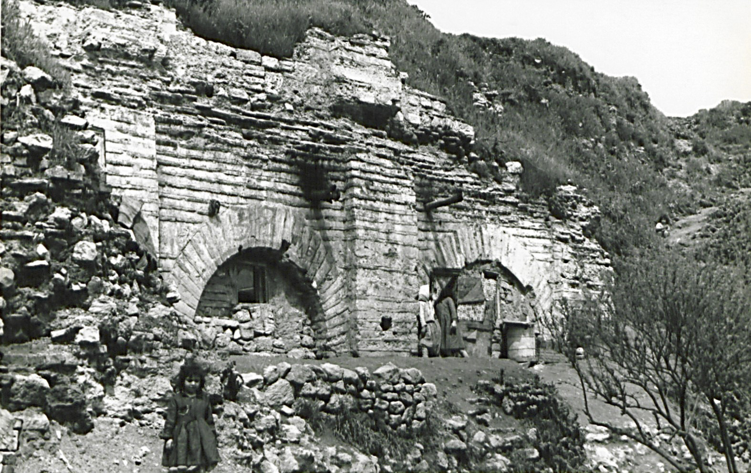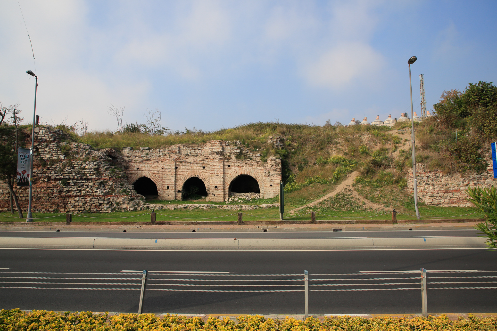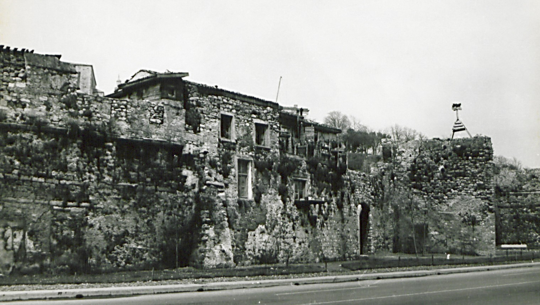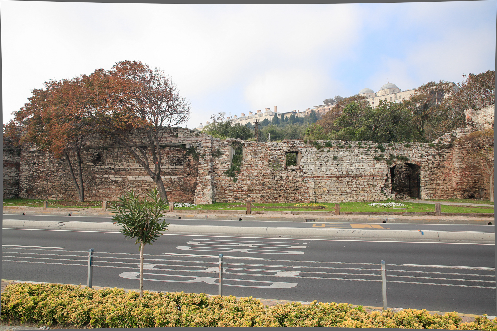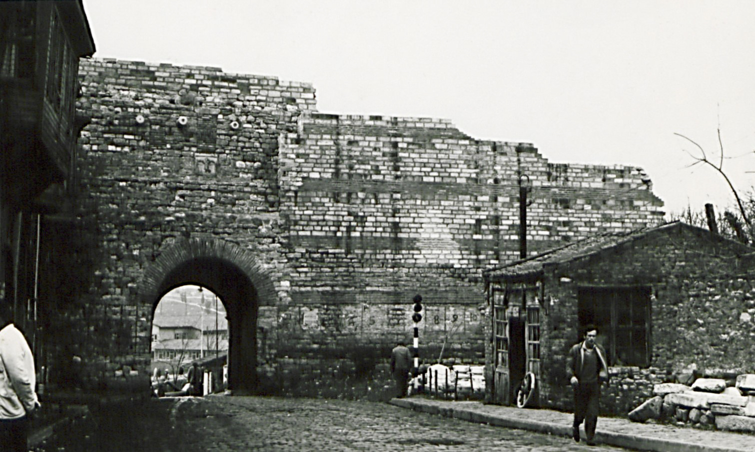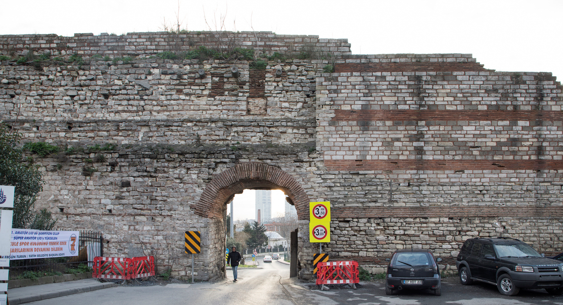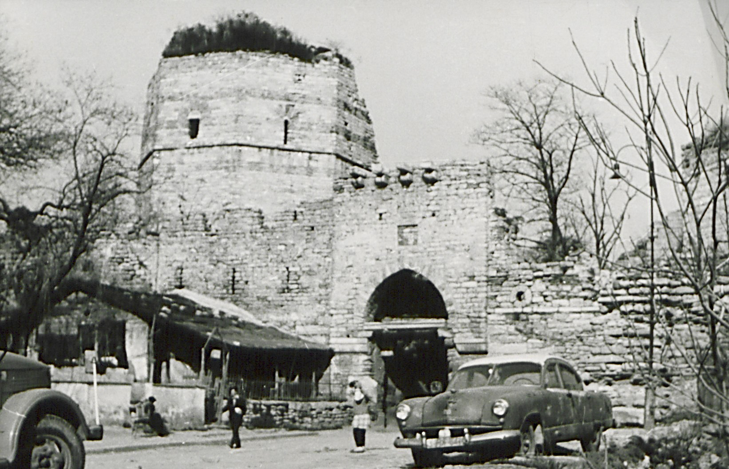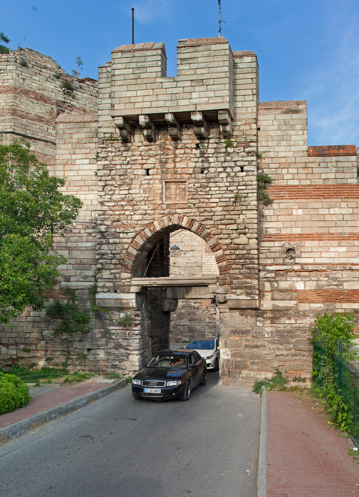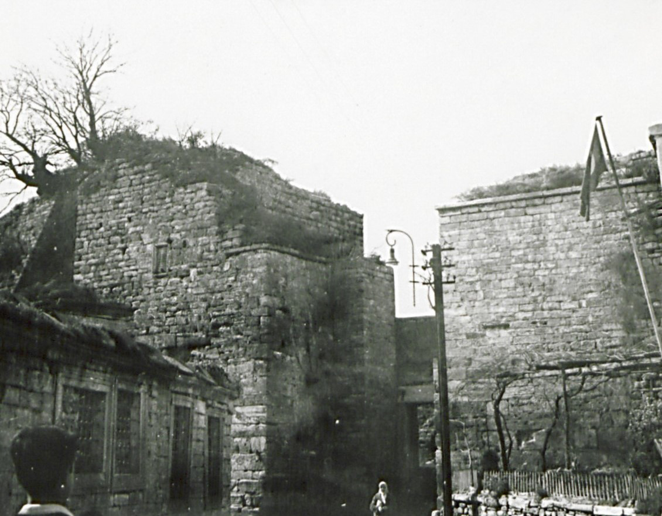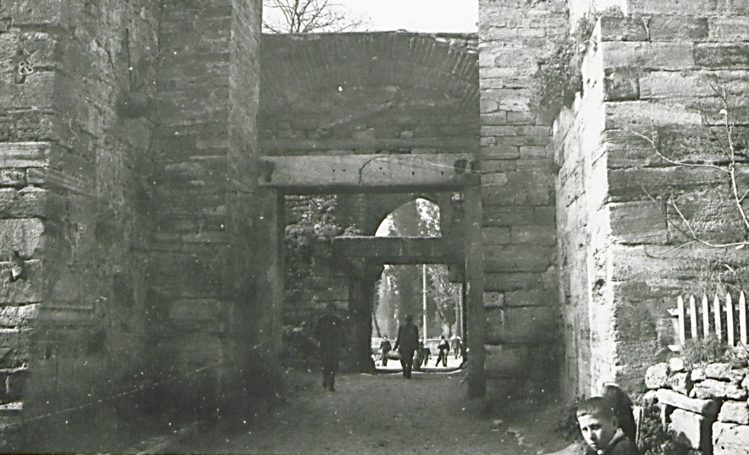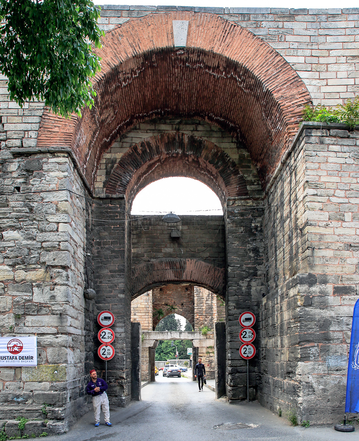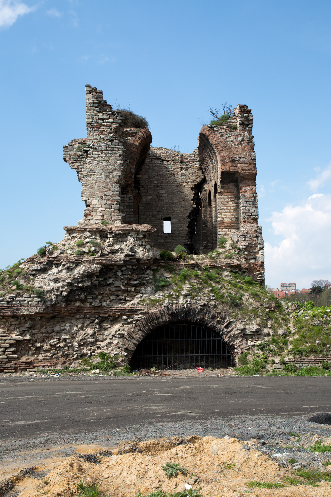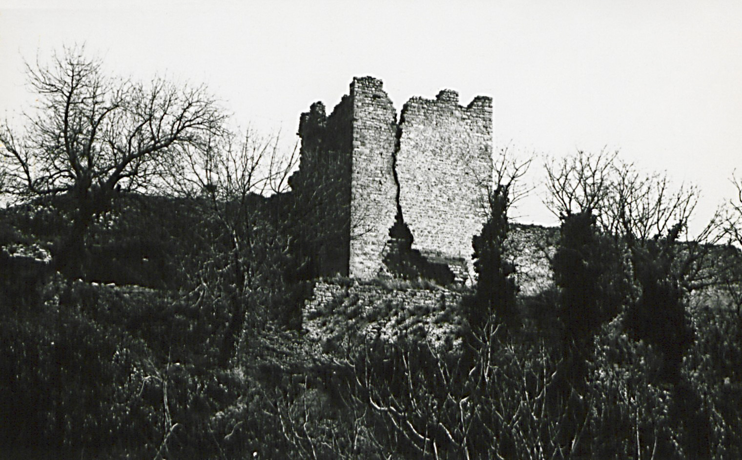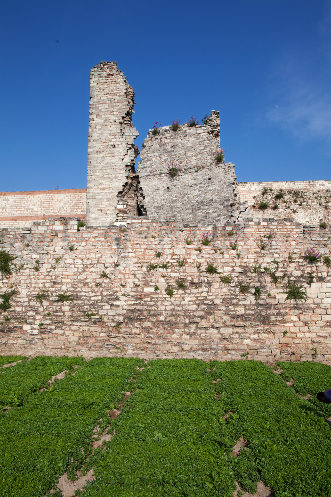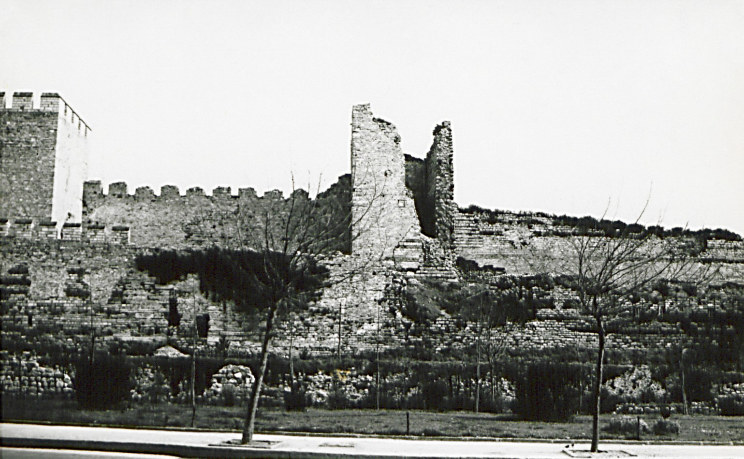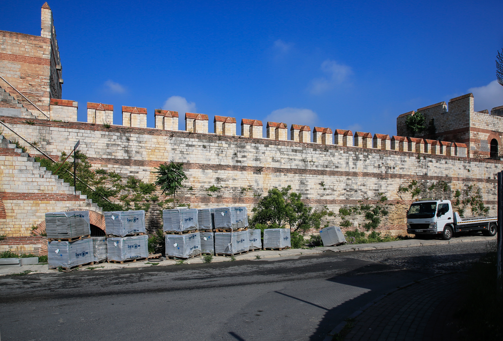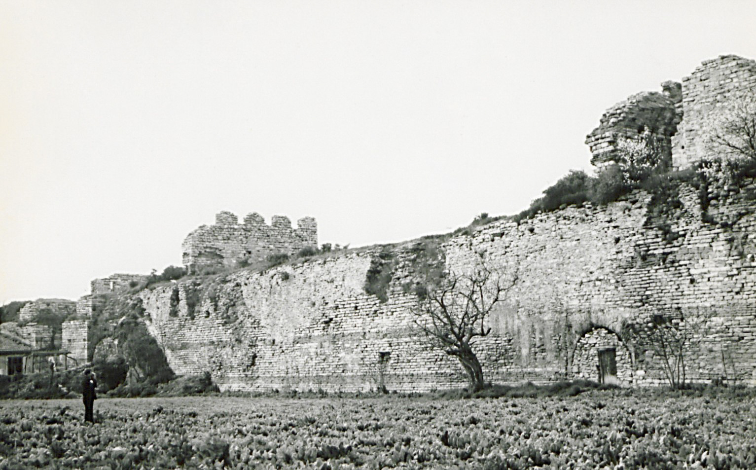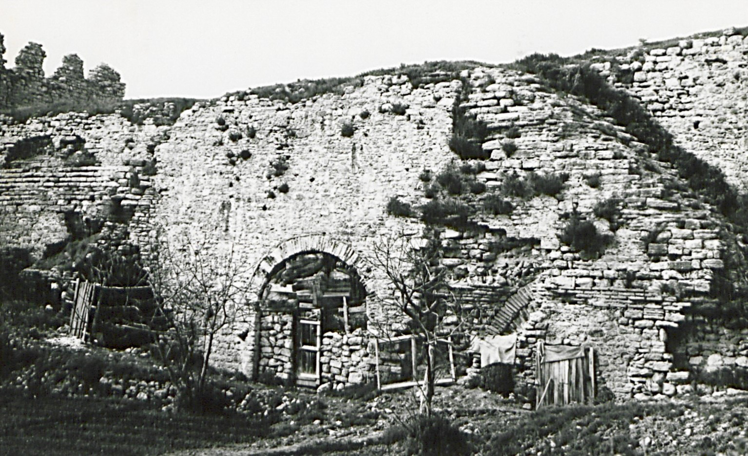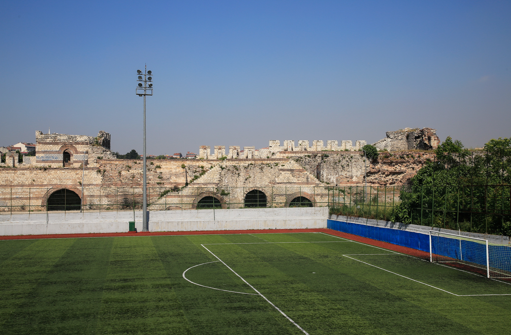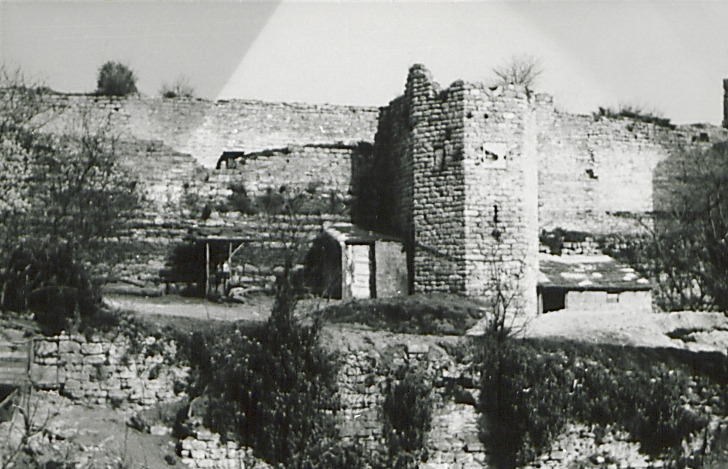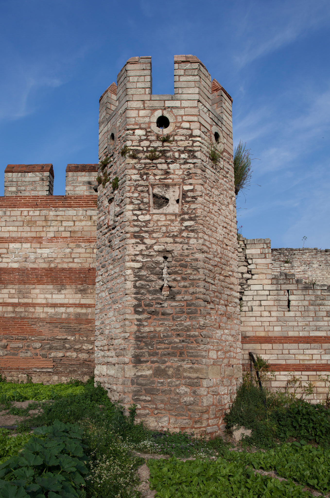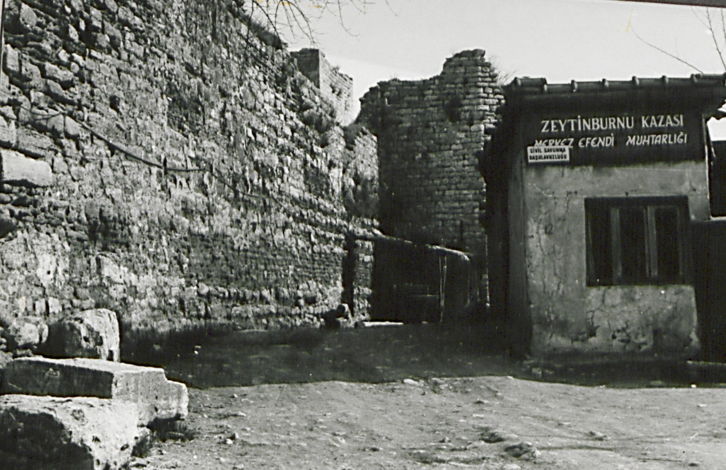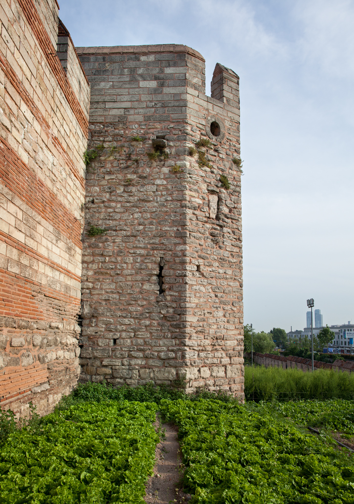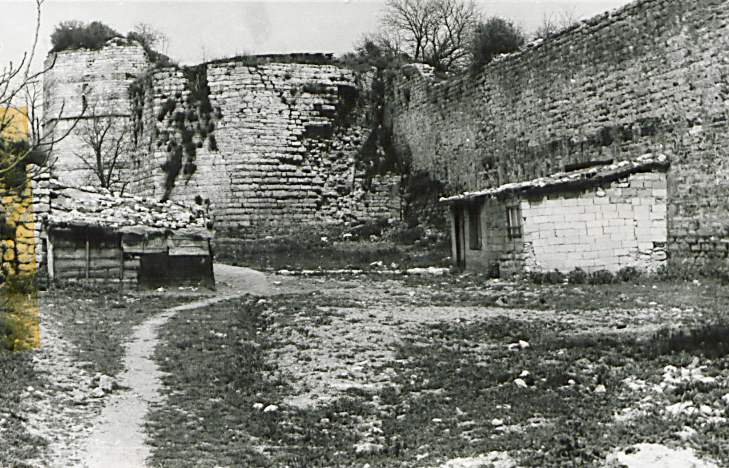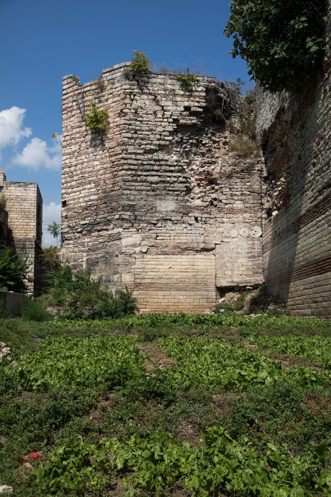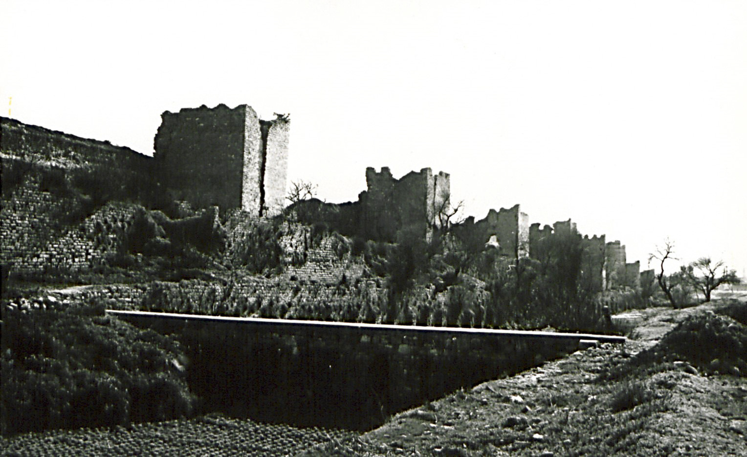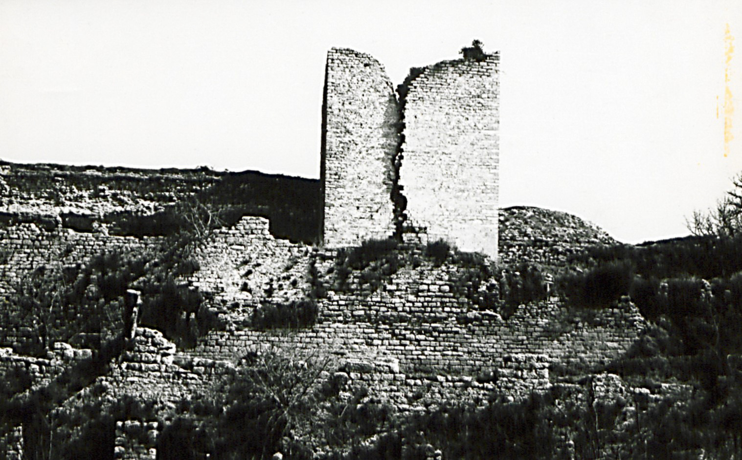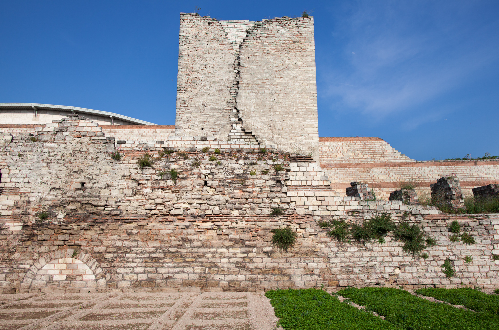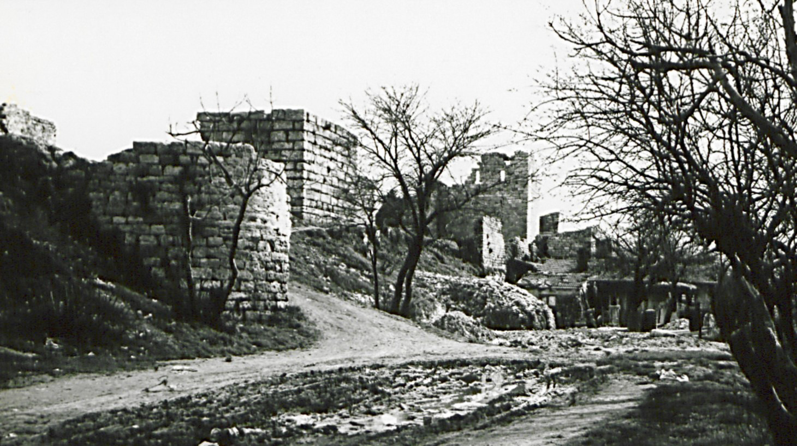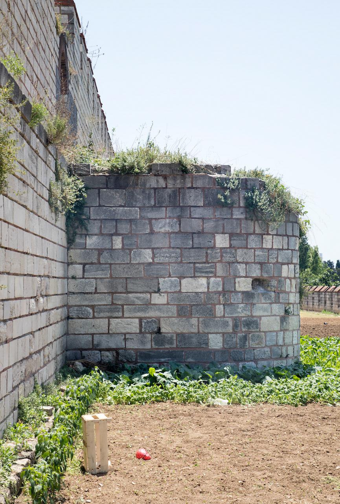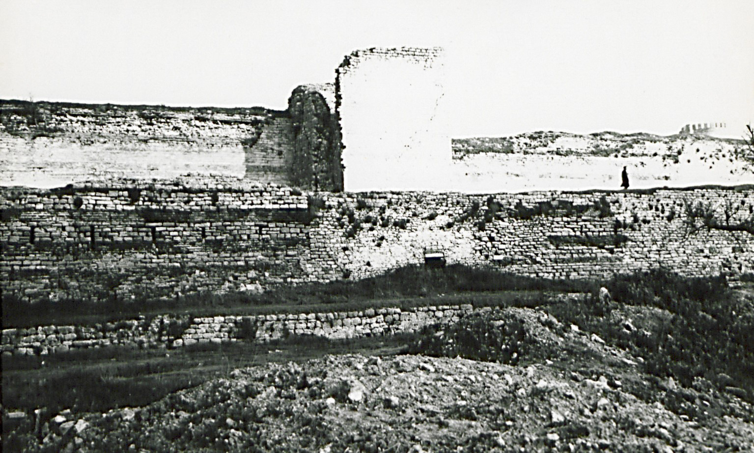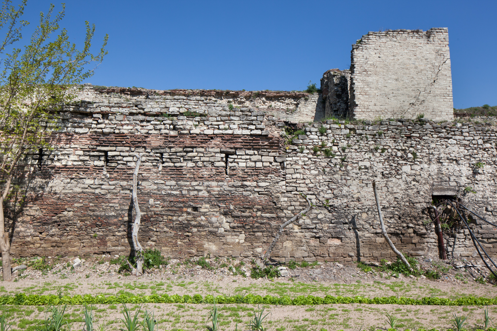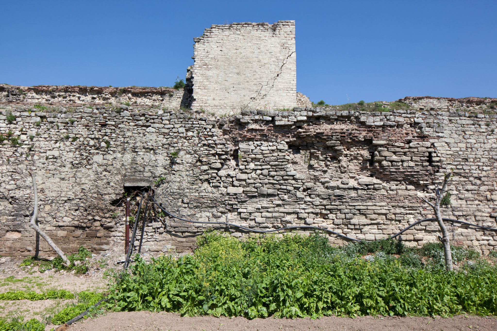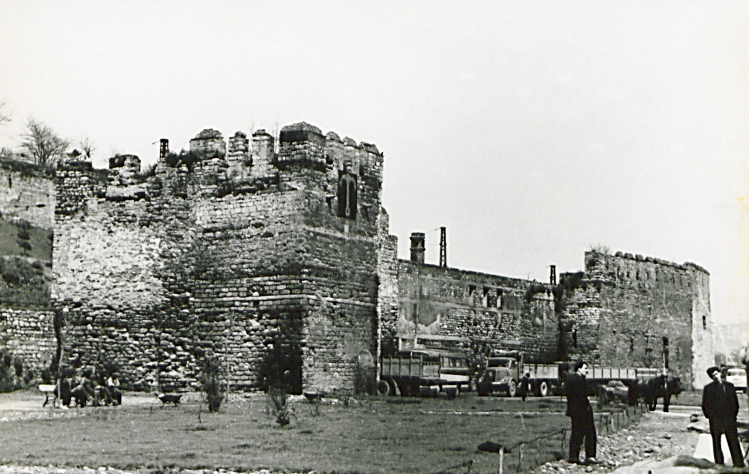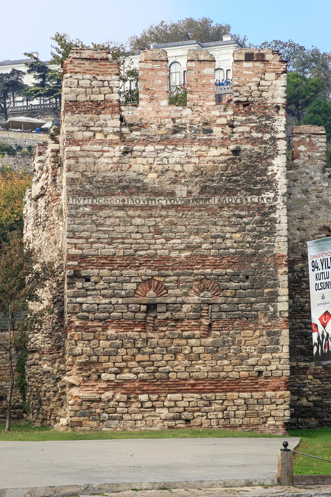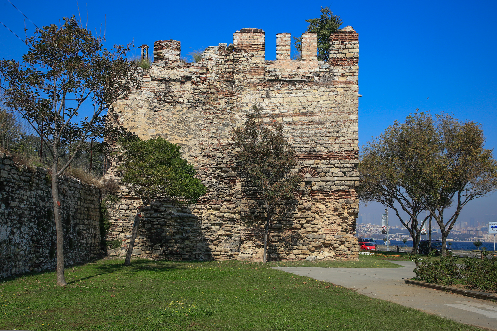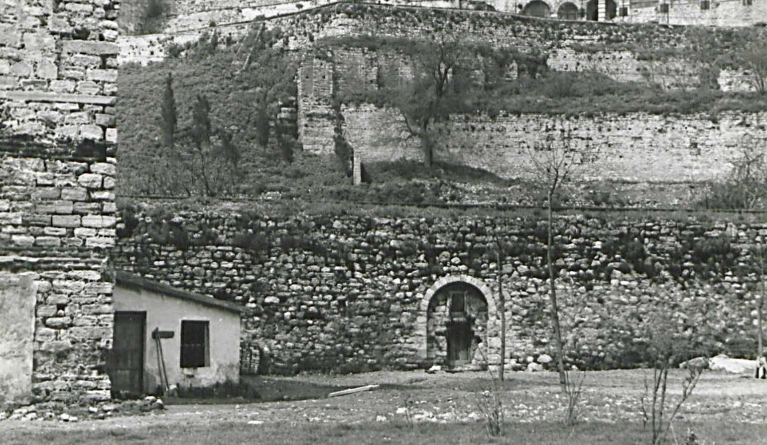Touching the Past: What Do the Istanbul City Walls Photographs of Cahide Tamer Tell Us?
Istanbul City Walls is an extensive defense system which was constructed from 5th century onwards, part of which has been inscribed in UNESCO World Heritage List since 1985.
The section of Land Walls which lies between neighborhoods of Yedikule in south and Edirnekapı in north, is called the Theodosian Walls after the emperor who built them. Being one of the most significant examples of Byzantine military architecture, this line -from exterior to interior- consists of moat, outer wall, main wall and terraces between them. The section creating the boundaries of the city between Edirnekapı and shores of Golden Horn is called Blachernai Walls, based on the name of the region in the Byzantine Period. This portion consists of a single line of walls and towers, except a little section on its northern end.
Fortifications along the shores of Marmara and Golden Horn consist of single line of walls and towers are named Marmara Sea Walls and Golden Horn Sea Walls.
Apart from her works on the Golden Gate and the towers 60 and 61 of Land Walls which have been introduced by SKL’s previous exhibition titled “Restorating Byzantine in the Memoirs of Cahide Tamer”, architect and restorer Cahide Tamer documented the condition of the Istanbul City Walls and its immediate surroundings via photographs taken in 1966, 1967 and 1969.
The albums containing pictures of the sections between the first tower and Sulukule neighborhood on the Land Walls and the line of Marmara Sea Walls, witness the changes the walls and the urban life in the vicinity went through over the years.* A comparison to the current condition documented by the Istanbul City Walls Project of GABAM is informative.
The document concerning the resolution of the High Council Of Antiquities And Monuments, 1957-01-04, CTA_S110_D03_doc_02, Cahide Tamer Historic Buildings Restoration Projects Collection, Koç University Suna Kıraç Library
* Throughout the text, the architectural coding of the Istanbul City Walls Project has been employed (for more information, see https://istanbulsurlari.ku.edu.tr/en/essay/67/coding-of-the-architectural-units).
Correspondence regarding Cahide Tamer’s documentation works on the Land Walls and the Sea Walls.
Gallery 2: Image 1
A letter sent by Cahide Tamer to the Directorate of the Archaeological Museums, 1967-09-26, CTA_S110_A01_doc_01, Cahide Tamer Historic Buildings Restoration Projects Collection, Koç University Suna Kıraç Library
Gallery 2: Image 2 – 3
A letter sent by Cahide Tamer to the The Directorate Of Conservation Council For Antiquities, 1965-05-28, CTA_S109_K01_doc_01_01, CTA_S109_K01_doc_01_02, Cahide Tamer Historic Buildings Restoration Projects Collection, Koç University Suna Kıraç Library
Gallery 2: Image 4
A document written about the Marmara Sea Walls, n.d., CTA_S109_K01_doc_01_03, Cahide Tamer Historic Buildings Restoration Projects Collection, Koç University Suna Kıraç Library
When the archive photographs are compared with the current situation of the wall line, the first striking difference is the encroaching structures. Some of the towers documented by Tamer were being used as residences.
The photographs of MSW009 from 1965, show resident women and children. Same architectural units of the fortifications arrived today as cleaned of structures.
Gallery 3: Visual 1
A view from the Marmara Sea Walls, 1965, CTA_S109_K01_phg_018, Cahide Tamer Historic Buildings Restoration Projects Collection, Koç University Suna Kıraç Library
Gallery 3: Image 2
A view from the Marmara Sea Walls, 1965, CTA_S109_K01_phg_019, Cahide Tamer Historic Buildings Restoration Projects Collection, Koç University Suna Kıraç Library
Gallery 3: Image 3
MSW009, 21 October 2017, Görkem Kızılkayak, GABAM, İstanbul City Walls Project. https://istanbulsurlari.ku.edu.tr/en/wall/674/msw009
The structures and the line of walls have been cleaned since 1965.
Gallery 4: Image 1
MSW007, 21 October 2017, Görkem Kızılkayak, GABAM, İstanbul City Walls Project.
https://istanbulsurlari.ku.edu.tr/en/wall/672/msw007
Gallery 4: Image 2
A view from the Marmara Sea Walls, 1965, CTA_S109_K01_phg_011, Cahide Tamer Historic Buildings Restoration Projects Collection, Koç University Suna Kıraç Library
A view of the Land Walls from inside the city walls, 1966-02-00, CTA_S110_K01_phg_01, Cahide Tamer Historic Buildings Restoration Projects Collection, Koç University Suna Kıraç Library
Gallery 5: Image 2
Yedikule Kapısı, 16 February 2019, Gökhan Tan, GABAM, İstanbul City Walls Project.
https://istanbulsurlari.ku.edu.tr/en/gate/614/yedikule-kapisi
“Probably the most important information provided by Cahide Tamer’s photographs is related with the alterations on the architectural texture of the walls.
Some units of the walls have collapsed due to disrepair, some sections experienced only minor changes while some portions have lost their original texture due to heavy restorations.“
Field side of Silivri Kapı before and after the restoration works of 1986-1989.
Gallery 6: Image 1
A view of the Land Walls from outside the city walls, n.d., CTA_S110_A02_phg_25, Cahide Tamer Historic Buildings Restoration Projects Collection, Koç University Suna Kıraç Library
Gallery 6: Image 2
Silivri Kapı, 03 June 2017, Gökhan Tan, GABAM, İstanbul City Walls Project.
https://istanbulsurlari.ku.edu.tr/en/gate/611/silivri-kapi
The -non-surviving- lintel of the Silivri Kapı’s main gateway is visible in the photographs from 1967. The images also show that the vault of the gate was not present before restorations.
Gallery 7: Image 1
A view of the Land Walls from inside the city walls, 1967, CTA_S110_A01_phg_27, Cahide Tamer Historic Buildings Restoration Projects Collection, Koç University Suna Kıraç Library
Gallery 7: Image 2
A view of the Land Walls from inside the city walls, 1967, CTA_S110_K01_phg_23, Cahide Tamer Historic Buildings Restoration Projects Collection, Koç University Suna Kıraç Library
Gallery 7: Image 3
A view of the Land Walls from inside the city walls, 1967, CTA_S110_K01_phg_22, Cahide Tamer Historic Buildings Restoration Projects Collection, Koç University Suna Kıraç Library
Gallery 7: Image 4
Silivri Kapı, 03 June 2017, Görkem Kızılkayak, GABAM, İstanbul City Walls Project.
https://istanbulsurlari.ku.edu.tr/en/gate/611/silivri-kapi
The rear façade of MT 19 is still standing to a great extent in 1966 and is neighbored by a garden on the city side. Nearly half of the lower level of the tower is buried underneath the adjacent road.
Gallery 8: Image 1
A view of the Land Walls from inside the city walls, 1967, CTA_S110_K01_phg_08, Cahide Tamer Historic Buildings Restoration Projects Collection, Koç University Suna Kıraç Library
Gallery 8: Image 2
MT 19, 08 April 2017, Görkem Kızılkayak, GABAM, İstanbul City Walls Project.
https://istanbulsurlari.ku.edu.tr/en/tower/478/mt-19
Front façade of the MT 29 stands to a great extent in 1966, however, the crack visible in the photographs deepened and the southern half of the façade has collapsed over time.
Gallery 9: Image 1
A view of the Land Walls from outside the city walls, 1966-02-00, CTA_S110_K02_phg_17, Cahide Tamer Historic Buildings Restoration Projects Collection, Koç University Suna Kıraç Library
Gallery 9: Image 2
MT 29, 03 June 2017, Gökhan Tan, GABAM, İstanbul City Walls Project.
https://istanbulsurlari.ku.edu.tr/en/tower/468/mt-29
Front façade of the MT 58 stands to a great extent except a lost portion on the northern corner in 1966, however, the façade did not survive. In Tamer’s photographs, Late Byzantine/Ottoman repairs are visible on the front façade.
Gallery 10: Image 1
A view of the Land Walls from outside the city walls, 1966-02-00, CTA_S110_K02_phg_51, Cahide Tamer Historic Buildings Restoration Projects Collection, Koç University Suna Kıraç Library
Gallery 10: Image 2
MT 58, 29 August 2017, Görkem Kızılkayak, GABAM, İstanbul City Walls Project.
https://istanbulsurlari.ku.edu.tr/en/tower/318/mt-58
MT 59’s front façade which was standing despite a missing portion on the southeastern corner in 1966, has not survived to this day. The photograph shows that the wall texture had traces of Late Byzantine/Ottoman repairs.
Gallery 11: Image 1
A view of the Land Walls from outside the city walls, 1966-02-00, CTA_S110_K02_phg_54, Cahide Tamer Historic Buildings Restoration Projects Collection, Koç University Suna Kıraç Library
Gallery 11: Image 2
MT 59, 29 August 2017, Görkem Kızılkayak, GABAM, İstanbul City Walls Project.
https://istanbulsurlari.ku.edu.tr/en/tower/317/mt-59
City side façades of the MW 23 and MT 24 which had been heavily restored in 1986-1989 were preserved to a great extent in 1966.
MW 23, 07 June 2017, Görkem Kızılkayak, GABAM, İstanbul City Walls Project.
https://istanbulsurlari.ku.edu.tr/en/wall/541/mw-23
Gallery 12: Image 2
MT 24, 07 June 2017, Görkem Kızılkayak, GABAM, İstanbul City Walls Project.
https://istanbulsurlari.ku.edu.tr/en/tower/473/mt-24
Gallery 12: Image 3
A view of the Land Walls from inside the city walls, 1966-02-00, CTA_S110_K01_phg_11, Cahide Tamer Historic Buildings Restoration Projects Collection, Koç University Suna Kıraç Library
MW 26, heavily restored in 1986-1989, was relatively well-preserved in 1966 even though the vault on the city side was being used as a -probably- storage space. The façade exhibited repairs of different periods. Over time, the adjacent garden has been replaced with a road.
Gallery 13: Image 1
A view of the Land Walls from inside the city walls, 1966-02-00, CTA_S110_K01_phg_13, Cahide Tamer Historic Buildings Restoration Projects Collection, Koç University Suna Kıraç Library
Gallery 13: Image 2
MW 26, 07 June 2017, Görkem Kızılkayak, GABAM, İstanbul City Walls Project.
https://istanbulsurlari.ku.edu.tr/en/wall/538/mw-26
OT 34a, restored heavily in 1986-1989, had been in good condition in 1960’s despite the simple encroaching structures.
Gallery 14: Image 1
A view of the Land Walls from outside the city walls, n.d., CTA_S110_A02_phg_26, Cahide Tamer Historic Buildings Restoration Projects Collection, Koç University Suna Kıraç Library
Gallery 14: Image 2
OT 34a, 03 June 2017, Gökhan Tan, GABAM, İstanbul City Walls Project.
https://istanbulsurlari.ku.edu.tr/en/tower/415/ot-34a
OT 34a and OW 34a displayed repairs of several different eras in 1960’s, before they had been restored heavily in 1986-1989.
Today, later structures on the site have been removed while the moat and the terraces between lines of main and outer walls have been arranged as vegetable gardens.
Gallery 15: Image 1
A view of the Land Walls from outside the city walls, n.d., CTA_S110_A02_phg_26, Cahide Tamer Historic Buildings Restoration Projects Collection, Koç University Suna Kıraç Library
Gallery 15: Image 2
OT 34a, 03 June 2017, Gökhan Tan, GABAM, İstanbul City Walls Project.
https://istanbulsurlari.ku.edu.tr/en/tower/415/ot-34a
Since the 1960’s, the southern façade of MT 35 has been cleared of soil which had been buried underneath over centuries. The area between the main wall and outer wall had functioned as a vegetable garden.
Gallery 16: Image 1
A view of the Land Walls from inside the city walls, 1967, CTA_S110_A01_phg_19, Cahide Tamer Historic Buildings Restoration Projects Collection, Koç University Suna Kıraç Library
Gallery 16: Image 2
MT 35, 15 September 2018, Gökhan Tan, GABAM, İstanbul City Walls Project.
https://istanbulsurlari.ku.edu.tr/en/tower/429/mt-35
In a picture from 1966, a bridge over the moat in front of OW 29a (which houses the Second Postern of the Land Walls) is visible.
Gallery 17: Image 1
A view of the Land Walls from outside the city walls, 1966-02-00, CTA_S110_K02_phg_19, Cahide Tamer Historic Buildings Restoration Projects Collection, Koç University Suna Kıraç Library
Gallery 17: Image 2
A view of the Land Walls from outside the city walls, 1966-02-00, CTA_S110_K02_phg_18, Cahide Tamer Historic Buildings Restoration Projects Collection, Koç University Suna Kıraç Library
Gallery 17: Image 3
OW 29a, 03 June 2017, Gökhan Tan, GABAM, İstanbul City Walls Project.
https://istanbulsurlari.ku.edu.tr/en/wall/569/ow-29a
Gallery 17: Image 4
OW 29a, 03 June 2017, Gökhan Tan, GABAM, İstanbul City Walls Project.
https://istanbulsurlari.ku.edu.tr/en/wall/569/ow-29a
Wall texture of OT 52a, which was heavily restored in 1992-1994, can be seen in a 1966 photograph.
A view of the Land Walls from outside the city walls, 1966-02-00, CTA_S110_K02_phg_45, Cahide Tamer Historic Buildings Restoration Projects Collection, Koç University Suna Kıraç Library
Gallery 18: Image 2
OT 52a, 02 July 2018, Gökhan Tan, GABAM, İstanbul City Walls Project.
https://istanbulsurlari.ku.edu.tr/en/tower/343/ot-52a
OW 13a is one of the sections which survived to this day with relatively very little change and interventions.
Gallery 19: Image 1
A view of the Land Walls from outside the city walls, 1966-02-00, CTA_S110_K02_phg_03, Cahide Tamer Historic Buildings Restoration Projects Collection, Koç University Suna Kıraç Library
Gallery 19: Image 2
OW 13a, 27 April 2017, Gökhan Tan, GABAM, İstanbul City Walls Project.
https://istanbulsurlari.ku.edu.tr/en/wall/585/ow-13a
Gallery 19: Image 3
OW 13a, 27 April 2017, Gökhan Tan, GABAM, İstanbul City Walls Project.
https://istanbulsurlari.ku.edu.tr/en/wall/585/ow-13a
In a photograph from 1965, white, reversed anchor sign over black background is hung over the front façade of MST005 in Sarayburnu, indicating prohibition for anchoring of sea vessels in the area. Today, the distance between the tower and the sea is longer.
Gallery 20: Image 1
A view from the Marmara Sea Walls, 1965, CTA_S109_K01_phg_007, Cahide Tamer Historic Buildings Restoration Projects Collection, Koç University Suna Kıraç Library
Gallery 20: Image 2
MST005, 21 October 2017, Görkem Kızılkayak, GABAM, İstanbul City Walls Project.
https://istanbulsurlari.ku.edu.tr/en/tower/620/mst005
Gallery 20: Image 3
MST005, 21 October 2017, Görkem Kızılkayak, GABAM, İstanbul City Walls Project.
https://istanbulsurlari.ku.edu.tr/en/tower/620/mst005
Remnants of a possible fountain with a stone arch, located in the middle section of the wall must have been walled off after 1965.
Gallery 21: Image 1
A view from the Marmara Sea Walls, 1965, CTA_S109_K01_phg_003, Cahide Tamer Historic Buildings Restoration Projects Collection, Koç University Suna Kıraç Library
Gallery 21: Image 2
MSW005, 10 November 2017, Görkem Kızılkayak, GABAM, İstanbul City Walls Project.
https://istanbulsurlari.ku.edu.tr/en/wall/670/msw005
1. Tamer, Cahide, İstanbul Bizans Anıtları ve Onarımları, Türkiye Turing ve Otomobil kurumu Yayını, İstanbul, 2003
2. Tamer, Cahide, Yedikule : İstanbul surları ve Yedikule, Türkiye Turing ve Otomobil kurumu Yayını, İstanbul, t.y.
3. Cahide Tamer Historic Buildings Restoration Projects Collection, Koç University Suna Kıraç Library
4. Istanbul City Walls, GABAM

